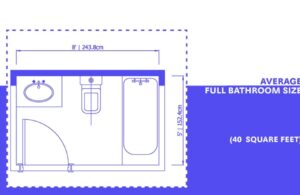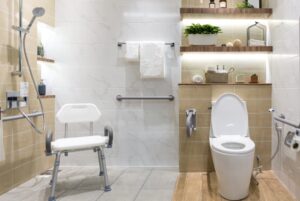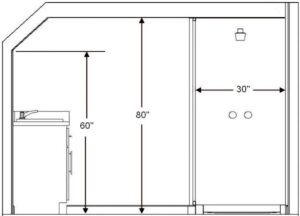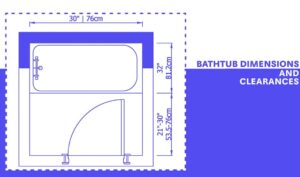Thinking about installing bathrooms in your new home? You’ve got an excellent project at hand! Before starting your project, you must decide the type of bathroom you want and how big you want it.
Understanding dimensions will help you know your home needs and support. Here is the ultimate guide you need to get started!
What Is The Average Bathroom Size?
The size of an average bathroom for a small home or an apartment ranges between 35 to 40 square feet. This size range is generally used because it includes both ¾ baths and full baths. This will give you enough space for a tub, sink, shower, and toilet.
For larger homes, the average bathroom size is between 40 to 100 square feet. This depends solely on the size of the house.
Common Bathroom Size Layouts
Generally, the smallest bathroom size layout is 15 square feet. This bathroom size will conveniently fit a toilet and a sink. If you want to install a shower, you need at least 30 to 35 square feet. You will also need at least 40 square feet for a full bath, including a bathtub and a shower.
Below are common bathroom layouts. This list ranges from large to small size layouts:
– 10 by 12 (120 square feet)
– 9 by 7 (63 square feet)
– 9 by 8 (72 square feet)
– 9 by 6 (54 square feet)
– 8 by 8 (64 square feet)
– 7 by 7 (49 square feet)
– 6 by 12 (72 square feet)
– 6 by 10 (60 square feet)
– 6 by 6 (36 square feet)
– 4 by 6 (24 square feet)
– 4 by 4 (16 square feet)
– 3 by 6 (18 square feet)
– 3 by 5 (15 square feet)
Standard Bathroom Sizes
These are the standard bathroom sizes for various dimensions.
Master Bathroom Dimensions
Generally, a master bathroom is a full bathroom. However, it’s a little larger, so it can go with more space. Most homes have their master bathrooms connected to their master bedrooms.
- A small master bathroom size is 40 square feet or 5 by 8.
- While the standard average size ranges between 40 feet to 100 feet.
- A much larger master bathroom can be 100 to 200 feet, even more.
Full Bathroom Dimensions
A full bathroom comprises a sink, toilet, shower, and bathtub. You can only consider your bathroom to be full when it contains these four items. The recommended full bathroom size is 35 to 40 feet or 5 by 8. The small size is 5 by 8, and 60 feet or 6 by 10 is considered the average for a full bathroom.
If you want a larger full bathroom, you can go for 120 feet or 10 by 12, and even beyond.
Bathroom With Shower or a ¾ Bath
Generally, a bathroom with a shower is a ¾ bath. This is because it only contains a shower, a sink, and a toilet. Although the size of your shower may be different, the smallest bathroom that can conveniently accommodate this size will be between 26 to 30 feet.
The most prevalent dimensions for this size are 9 by 3 (27 square feet) and 8 by 4 (32 square feet).
The medium sizes for a ¾ bath are approximately 50 square feet, while large sizes are around 60 square feet or more.
Recommend reading: Top 9 Best Handheld Shower Head with On/Off Switch & Buying Guides
Bathroom With Walk-in Shower
The size comparisons between a bathroom with a walk-in shower and a bathroom with a shower are numerous. Bathrooms with walk-in showers must have a longer length. This helps support and accommodate a larger shower compared to various designs that only need to accommodate a regular box shower.
The standard size of a small bathroom with a walk-in shower begins at 36 square feet, while 32 square feet or 8 by 4 is the average size.
The length of most bathrooms needs to be approximately four yards to support and accommodate the walk-in shower conveniently.
The dimensions are similar to a bathroom with a shower. Medium sizes are about 50 square feet, while large sizes are from 60 square feet.
Bathroom With no Shower or Half Bathroom
The most common layout for tiny homes is a bathroom with no shower or half bathroom. They only contain a toilet and a sink.
Generally, these bathrooms are at least 15 square feet. Also, they can’t be larger than 26 square feet. Going larger than 26 feet for a half bathroom is a waste of space.
Use 15 square feet for the smallest size, 18 to 22 square feet for medium size, and 26 square feet for the largest size.
Handicapped Bathrooms
Before considering an accessible bathroom as handicapped, it must be at least 15 square feet. Notably, the size is not very important. What’s vital in a handicapped bathroom is the diameter.
The diameter should be 5 inches to allow a wheelchair to move freely without restrictions. The doorway to a handicapped bathroom must be at least 2.5 feet or 32 to 36 inches wide.
Also, the sink shouldn’t be higher than 36 inches. You should also ensure the counter space between the sink is 2 inches.
Additionally, the toilet should be 17 to 19 inches off the ground. The handle must also not be higher than 44 inches off the ground. You would also need safety bars and good support for a handicap-assisted bathroom.
Recommended reading: A Quick Guide to Buying Standard Shower Curtain Size
Ceiling Heights in Bathrooms
You need to check the rules about ceiling heights if you intend to fit a bathroom into that leftover loft space or area under your stairs.
A general basis is that you would need reasonable ceiling height if you stand in front of the lavatory, toilet, and shower. 6 ft 8 inches (2.03m) is the required height in front of the fixture. Also, the diameter required for the showerhead is 30 inches (76cm).
Bathroom Fixtures Dimensions and Clearance
In this section, you are going to learn:
– Fixture Sizes
– Minimum Bathroom Dimensions And Clearances
– Approved Bathroom Dimensions and Clearances
Toilet Dimensions and Clearance
The following measurements are also applicable to bidets:
Standard Toilet Fixture Size
The ideal depth of a toilet seat from its hinges to the edge is 40.5cm or 16 inches. If you get the elongated version, the depth will be slightly longer, like 46cm or 18 inches. Then, you also have to add the dimensions of the tank arrangements. The total depth will be between 66cm to 74cm (26 to 29 inches) when you add it. However, you have options to save space if you are in Europe. There are no standard minimum size requirements for a toilet room.
Recommended Toilet Clearance
It is recommended to use 20 inches or 51cm from the centerline of the toilet seat to the closest obstruction or wall. This means that you would need a space of 40 inches (102cm) to fit a toilet. Also, 30 inches (76cm) is the recommended clearance in front of the toilet.
Minimum Code Toilet Clearance
15inches (38cm) is the minimum distance required from the toilet centerline to the closest wall or obstruction. The minimum distance you need from the edge of the toilet to the wall is 4 inches (10cm).
This implies that the minimum space you need to fit a toilet is 30 inches (76cm). The minimum distance required in front of the toilet is 21 inches (53cm).
Toilet Paper Holder Location
The recommended position from the front of the toilet seat to the centerline of the toilet paper holder is between 8 to 12 inches (20 to 30cm). The height should also be between 26 to 30 inches (66 to 76cm).
Recommend reading: Top 6 Best Shower Head with Handheld Attachment Reviews & Buying Guides
Bathtub Dimensions And Clearances
Standard Bathtub Dimensions
The minimum standard bathtub size is 5 feet by 2 ½ feet (153cm by 76cm). You can also use whirlpool tubs with dimensions of 5 feet by 2 ¾ feet (153cm by 81).
Recommended Bathtub Clearance
A clear space of 30 inches (76cm) should be left along the bathtub’s edge.
Minimum Bathtub Clearance
A minimum clear space of 21 inches or 53cm should be left along the bathtub’s edge.
Bathtubs Control Location
When fitting your bathtubs controls, fit them where you can easily access them from both inside and outside the bathtub. To be safe, place them between the rim of the bathtub. The controls should also be at least 33 inches or 84cm above the ground.
Recommend reading: Pick the Cheap But Quality Shower Head to Save 30% of Your Costs
Sink, Washbasin, or Vanity Dimensions And Clearances
Sinks, washbasins, and vanities come in various sizes. A wide corner vanity, also known as a lavatory, can tackle all design problems in bathrooms.
Standard Vanity Cabinets Measurements
The standard measurements for vanity cabinets are 2ft or 60cm deep.
Standard Washbasin Height
The standard height of washbasin and vanity ranges from 30 inches to 43 inches (76cm to 119cm). If you use lower heights, you will have to stoop before you can use the sink. Try out various heights in the bathroom centers to get the perfect height.
Recommended Single Washbasin Clearance
The recommended distance for a single washbasin is 20 inches (51cm) from the centerline of the washbasin to the closest obstruction or wall. So, the recommended space for a single washbasin is 40 inches (102cm). The recommended clear area is 30 inches (76cm) in front of the washbasin.
Minimum Single Washbasin Clearance
The recommended minimum distance required from the centerline of the washbasin to the closest obstruction or wall is 15 inches (38cm). This implies that the space needed for a single washbasin is 30 inches (76cm). 4 inches (10cm) is the minimum distance required from the edge of the washbasin to the closest obstruction or wall. 21 inches (53cm) is the minimum distance needed in front of the washbasin.
Recommended Double Washbasin Clearance
The recommended distance between two washbasins is 36 inches (92cm). This implies that the recommended space for a double washbasin is 76 inches (193cm). The recommended clear space in front of the washbasin is 30 inches (76cm).
Minimum Double Washbasin Clearance
The minimum distance between two washbasins’ center lines is 30 inches or 76cm. This means that, for a double washbasin, you would need a space of 60 inches (153cm). The minimum distance required between the edges of a free-standing or hanging washbasin is 4 inches or 10cm. The minimum space required in front of the washbasin is 21 inches or 53cm.
Recommend reading: Top 6 Best High Pressure Shower Heads With Best Reviews
Shower Dimensions And Clearances
Standard Shower Dimensions
32 by 32 inches (81 by 81cm) is the smallest shower available on the market today. This promotes straight stand-up washing. You will be more comfortable if you can fit in a rectangular shower or 36 inches by 48 inches or larger. Your elbows will also thank you for it.
Recommended Shower Dimensions and Clearance
The recommended shower size is 36 by 36 inches (91cm by 91cm). The recommended clear space in front of the entrance to the shower is 30 inches (76cm).
Minimum Shower Dimensions and Clearance
30 by 30 inches or 66cm by 66cm is the minimum shower size required. Also, 24 inches (61cm) is the distance needed in front of the entry to the shower.
Shower Doors
Always ensure your hinged shower doors open outwards.
Light Switch Clearance
The minimum clearance required between a light switch and a water source is 5 feet.
Light Fixtures
When choosing light fixtures for the shower and bath spaces, ensure that they are suitable for wet surroundings. The height of a hanging fixture must be at least eight feet or 2.44m higher than the bath rim. The hanging fixture must also be 3 feet or 91cm away from the bath rim.
Other Sockets
The power regulations for bathrooms vary in every country. This is because of the hazard of electrocution when water and electricity mix. However, you must ensure that all your circuits are protected by Ground Force Circuits Interrupters (GFCI).
Bathroom Door Size
The standard door size for bathrooms is 32 inches or 81cm. 24 inches (61cm) and 28 inches (71cm) door width will work perfectly if you are working with a small space. It is notable to mention that 24 inches (61cm) are the minimum bathroom door size.
Recommend reading: Top 7 Best Handheld Shower Heads for Seniors Reviews & Buying Guides
Final Thoughts
This guide lets you know the average bathroom size, typical bathroom layout, standard bathroom sizes, ceiling heights, and bathroom fixtures dimensions and clearances. Yes, you can now install the best bathrooms for your home!




